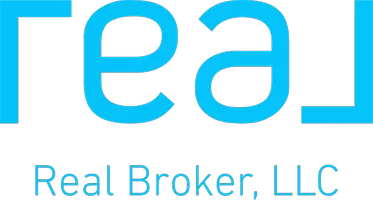$749,000
$749,000
For more information regarding the value of a property, please contact us for a free consultation.
4 Beds
4 Baths
3,109 SqFt
SOLD DATE : 05/31/2025
Key Details
Sold Price $749,000
Property Type Single Family Home
Listing Status Sold
Purchase Type For Sale
Square Footage 3,109 sqft
Price per Sqft $240
MLS Listing ID 25-2391
Sold Date 05/31/25
Style Multi-Level
Bedrooms 4
Full Baths 3
Half Baths 1
Construction Status Existing Structure
HOA Fees $13/qua
Year Built 2010
Lot Size 10,272 Sqft
Acres 0.24
Source Alaska Multiple Listing Service
Property Description
4 bedrooms, 3.5 baths, gourmet kitchen & 3,109 sq. ft. of luxurious living! You don't want t miss this gorgeous custom home! Boasting a gourmet chef's kitchen, wine cellar, tons of storage, you'll fall in love with this place! Nestled in the highly-desirable Powder Ridge community on a quiet cul-de-sac, this home is situated on a bluff lot with spectacular mountain views. You'll enjoy the extra- large 3-car garage with work area or a 4-car option, grocery door from garage into the kitchen pantry, professional landscaping & outdoor lighting, RV parking, office, HRV system, Brazilian cherry wood floors & high ceilings throughout main level, daylight basement, & custom patio with water feature in the backyard.
Location
State AK
Area 90 - Eagle River
Zoning CE-PCD Planned Community Development
Direction 1N, take N Eagle River exit & turn L, L onto Powder Ridge Dr, L onto Alex Way, R onto Konrad Dr, L onto Stephan Valley Dr, R onto Stineburg Dr, L onto Rosser Dr, L on Rosenbrug. Home on the right.
Interior
Interior Features Air Exchanger, Basement, Ceiling Fan(s), Central Vac Rough-in, CO Detector(s), Den &/Or Office, Dishwasher, Disposal, Double Ovens, Family Room, Freezer-Stand Alone, Gas Cooktop, Gas Fireplace, Home Theater, Jetted Tub, Microwave (B/I), Pantry, Range/Oven, Refrigerator, Smoke Detector(s), Window Coverings, Wine/Beverage Cooler, Wired Data, Workshop, Quartz Counters
Heating Forced Air, Natural Gas
Flooring Carpet, Hardwood
Exterior
Exterior Feature Covenant/Restriction, DSL/Cable Available, Home Owner Assoc, Hot Tub, Landscaping, Lot-Bluff, Shed, Storage, View, Cul-de-sac, Paved Driveway, RV Parking
Parking Features Attached, Heated
Garage Spaces 4.0
Garage Description 4.0
Utilities Available Cable TV
View Mountains
Roof Type Composition,Shingle,Asphalt
Topography Sloping
Porch Deck/Patio
Building
Lot Description Sloping
Foundation None
Lot Size Range 0.24
Architectural Style Multi-Level
Construction Status Existing Structure
Schools
Elementary Schools Birchwood Abc
Middle Schools Mirror Lake
High Schools Chugiak
Others
Tax ID 0500438700001
Acceptable Financing Cash, Conventional, VA Loan
Listing Terms Cash, Conventional, VA Loan
Read Less Info
Want to know what your home might be worth? Contact us for a FREE valuation!

Our team is ready to help you sell your home for the highest possible price ASAP

Copyright 2025 Alaska Multiple Listing Service, Inc. All rights reserved
Bought with Alaska Realty & Investments
"My job is to find and attract mastery-based agents to the office, protect the culture, and make sure everyone is happy! "






